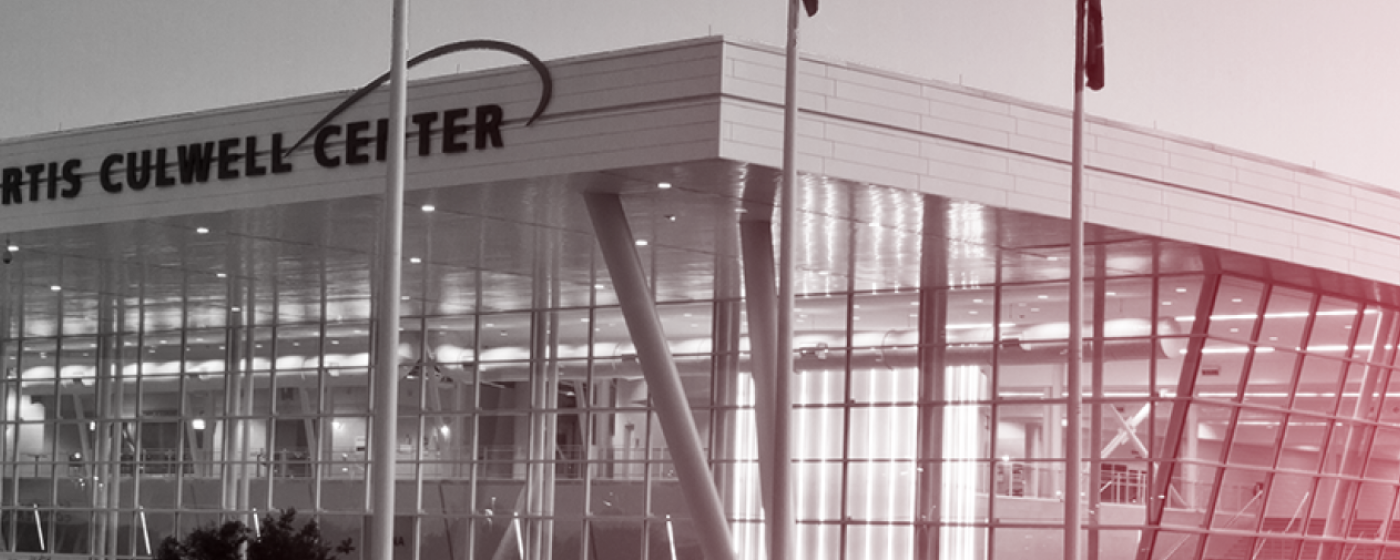Please be aware of construction or lane closures in the area. Allow extra travel time when visiting the Curtis Culwell Center.
Traffic Alert
Join our Newsletter
Stay informed and up-to-date by joining our newsletter, your source for the latest news and events at the Curtis Culwell Center.
By subscribing you agree with our Privacy Policy.
