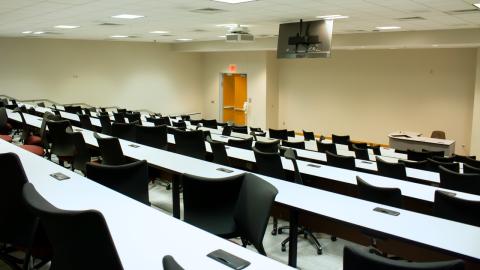Please be aware of construction or lane closures in the area. Allow extra travel time when visiting the Curtis Culwell Center.
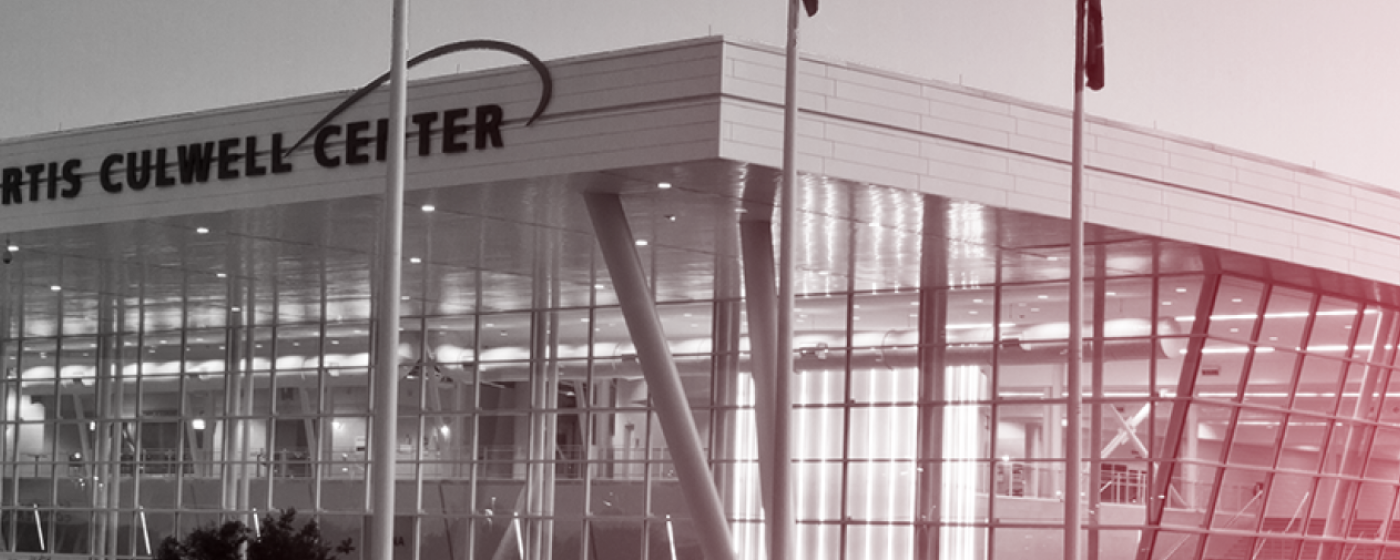
Spaces
The Curtis Culwell Center is home to an array of rentable spaces, including an arena and conference center. These venues can be booked together or separately, giving event planners freedom no matter the size of the event.
Interested in renting a space? Request information or view our floor plans on the Venue Map page.
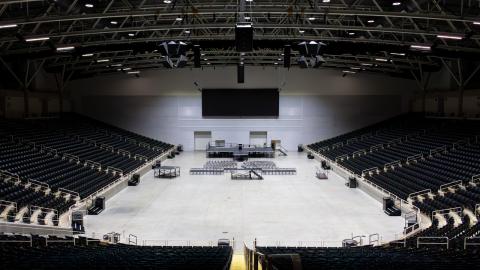
Arena
The CCC Arena is a fully configurable space, with 6800+ seats, onsite A/V, arena suites, a large digital video board, and concessions.
- 17,085 sq. ft. arena floor
- 6,860 fixed seats
- 8,500 full capacity
- Configurations: Full House with a Stage, Half House with a Stage, Three-fourths House with a Stage, and Full Arena for Sports
Available Arena Spaces
We have six individual open-air suites that overlook the arena for corporate meetings or entertaining. Each suite has:
- 14 arena seats
- TV, Kitchenette and seating
- Can be paired for larger groups
See our Premium Experiences page for more information.
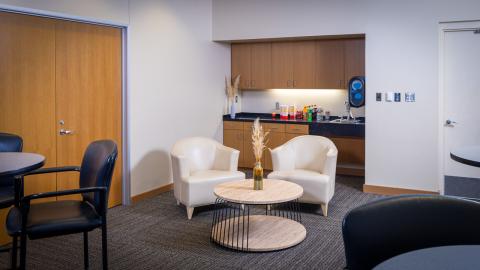
Our facility offers a large hospitality suite available for rent, configurable as one large room or two smaller. The suite contains over 3,200 square feet of space overlooking the arena floor atop the end center of the upper concourse and comes complete with:
- Cable TV
- WiFi and voice connections
- A kitchenette with a sink
- Modern tables and seating
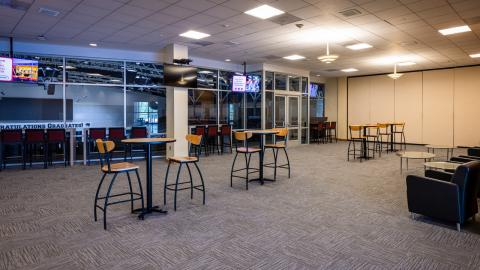
The upper concourse has become a favorite entertaining spot. Sitting right outside the arena, this unique area is perfect for merchandise areas, information booths, etc.
- 8,000+ square feet
- Panoramic view
- Access to concessions
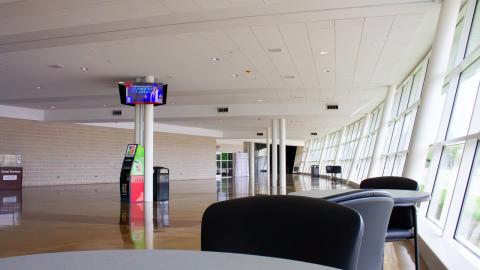
When guests walk into the Grand Entrance, they are greeted by airy glass, metal siding, and accents of decorative neon lighting. This modern space is perfect for greeting guests, photo stations, and more.
- 6,000 square feet
- Access to elevators and stairs
- 24-door entrance
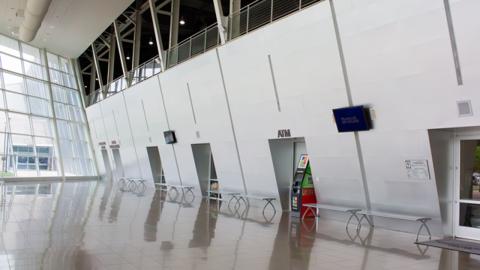
Our 4 sets of locker rooms easily accommodate any athletic tournament or performance.
- Handicap accessible showers
- Separate, secured coach’s room
- Convertible to dressing rooms for stage/arena shows
Two additional secured "officials" dressing rooms are located near the arena marshaling area/loading dock.
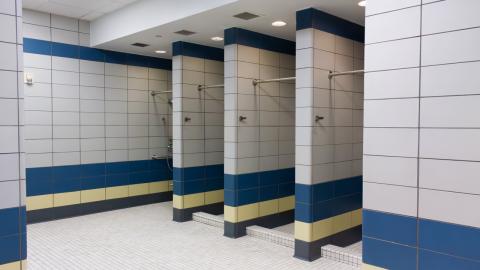
The Loading Dock area is a short distance from the arena access for loading and unloading equipment.
- 5,058 square feet
- Equipped with three bays featuring lifts and 14' doors
- 3 shore power hook-ups are located outside the loading dock area
- Security entrance
- Freight elevator access
An additional ramped entrance provides vehicle access to the arena. We also have a ramped entrance to the grand ballroom.
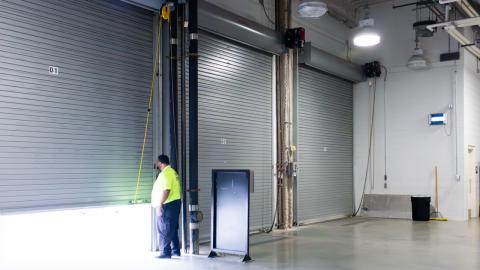
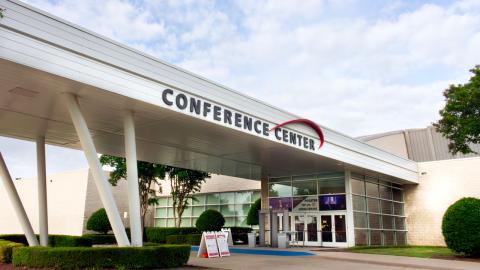
Conference Center
Our Conference Center offers 18,000 square feet of convention, training, and meeting space including:
- A full ballroom that can be divided up seven different ways, accommodating up to 500 seated guests
- Tiered lecture hall with 126 seats
- Two meeting rooms
Conference Center spaces
We have two meeting rooms that provide excellent breakout rooms for larger meetings or more intimate events.
- 1,003 square feet each
- Built-in projector and drop-down screen for presentations
- Features large panned glass windows that look out on the Spring Creek Forest Park Preserve
- Blackout screens for windows
- Convertible to green rooms or breakout rooms
These rooms can be rented separately for smaller groups or as part of a larger package.
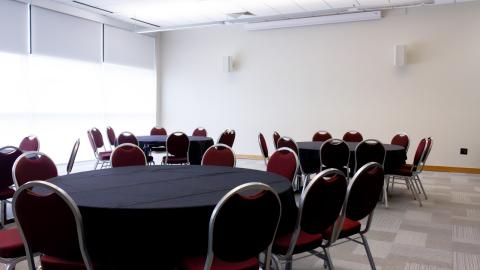
The Grand Ballroom has over 8,000 square feet well suited to banquets, corporate meetings, conferences, and more.
- The space can be configured in seven different ways for a variety of size requirements
- Accommodates up to 500 guests for a seated banquet
- Four 12' drop-down screens with multimedia projectors that lower from the ceiling
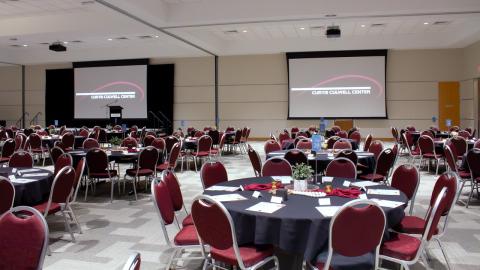
The lobby of the Curtis Culwell Center offers a contemporary space to greet your guests, great for pre-event receptions, registration, or an information "headquarters" for multi-day events.
The reception area features:
- Full storage cabinets for storing and staging event materials
- Can convert the registration area into a serving area comfortable for entertaining
- Wireless service throughout the conference center
- Easy access to restrooms and telephone connections
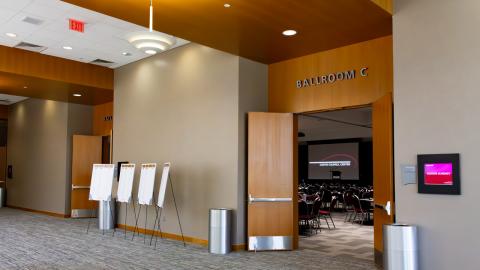
The Curtis Culwell Center Conference Center offers a state-of-the-art tiered Lecture Hall fit for your needs.
- 126 seats equipped with audio and internet connections
- 12-foot screen that lowers from the ceiling at the front of the room
- Built-in projection system
This unique room has been used for technical training sessions, sales meetings, cooking demonstrations, press conferences, test administration, and a variety of other events.
